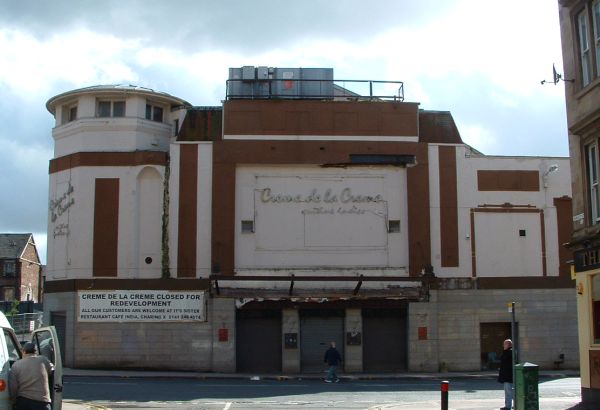
|
Designed by prolific cinema
architects Gardner & Glen, the Kelvin opened in May 1930,
originally seating 1,957. The interior was in the atmospheric style,
with fairytale-style buildings on podiums either side of the screen,
and a painted ceiling (a photo of
which can be seen on theglasgowstory.com
website).
To make the auditorium more suitable for restaurant use, the stalls floor was levelled, with the front built up to the level of the rear. The balcony rake was removed, and two flat floors inserted, one at balcony front level (for additional restaurant seating), and one smaller one higher up at the rear (for toilets). The projection room was adapted to hold water tanks. A new wall in front of the original proscenium created additional kitchen space in the stage and side areas. Although most of the original decoration had not survived, the interior retained a cinema 'feel', and several small portions of decorative plasterwork could still be seen, with more being hidden intact above a flat suspended ceiling. In September 2004, planning permission was granted to demolish the building and replace it with shops and flats. The Creme de la Creme closed in March 2005, and demolition began in May 2005. Additional exterior photos prior to closure here, here, here and here. 1980s exterior shot here, courtesy of Chris Doak. Details of the exterior and original decorative ironwork on the canopy:
Latest demolition photos: (May
17th 2005) - scaffolding up and interior being gutted (courtesy
Graham Kelly)
(May 19th 2005) - roof cladding starting to be removed (May 27th 2005) - large hole in rear wall (May 28th 2005) - additional shot of hole in rear wall. Demolition Gallery - survey of all remaining original features in the building, taken June 2005. Demolition Gallery - 12 June 2005; original ceiling and balcony have now gone. Demolition Gallery - 18 June 2005; roof being stripped off. (June 20th 2005) - Top of the tower gone (courtesy Graham Kelly) (June 21st 2005) - More of the roof gone (courtesy Graham Kelly) (June 21st 2005 1, 2, 3) - Roof girders being removed. (June 27th 2005 - Morning, Afternoon) - Auditorium almost gone (courtesy Graham Kelly) (June 28th 2005) - View from the front (courtesy Graham Kelly) (June 29th 2005) - Auditorium almost gone (courtesy Graham Kelly) (July 1st 2005) - Only the last few girders remain. (July 3rd 2005 1, 2) - With the auditorium gone, work starts removing the foyer block. (July 4th 2005) - View from the front (courtesy Graham Kelly) (July 5th 2005 1, 2) - Foyer block interior and rubble where the auditorium used to be (courtesy Graham Kelly). (July 7th 2005) - Foyer block starts to go... (courtesy Graham Kelly). (July 8th 2005 1, 2) - Scaffolding comes down, and so does the frontage... (courtesy Graham Kelly). (July 10th 2005 1, 2) - Rubble. (July 11th 2005) - End of the Kelvin (courtesy Graham Kelly). |





